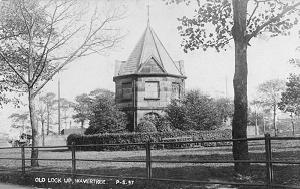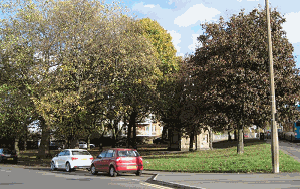|
Frequently Asked Questions
about Wavertree Lock-up
1. Has the building always looked the same?
No, originally it looked like this photograph. In 1869 the architect and historian James Picton (a member of the Wavertree Local Board of Health, which at that time owned the building) 'beautified' it by adding the pointed roof and weather-vane. The alternative would have been demolition.
2. What's happened to the upper floor?
The outer walls remain, but the floorboards have been removed. Horizontal strips of wood can be seen in the walls, halfway up, and holes in the sandstone indicate where the staircase timbers would have been inserted.
3. How many people could the Lock-up hold?
As many as necessary! It was meant as a punishment, not a B&B establishment.
4. What 'comforts and conveniences' were provided?
Possibly bales of straw to sleep on. And a bucket - in at least one of the eight corners of the building!
5. Did the building ever have windows?
Not as far as we know. The recesses were included purely for architectural effect. The only source of light and ventilation was the metal grille (still there) high above the entrance door.
6 For how many years was the Lock-up needed?
Until 1845, when a police station opened in a former house on the High Street (where Abbeygate Apartments are now). By 1851 this had moved to the corner of Waterloo Street, and in 1879 a purpose-built police station opened opposite the original site.
|
|


