|
|
|
|
|
|
|
|
|
|
|
|
|
|
|
|
|
|
|
NEWS FROM THE WAVERTREE SOCIETY (Mar.2014):
|
|
|
|
|
|
|
|
|
|
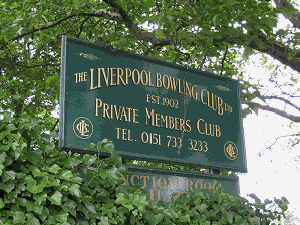
|
|
|
|
|
|
|
|
FORMER BOWLING GREEN,
CHURCH ROAD
A planning application has been submitted (ref.14F/0030) to build a 74-bed, two/three-storey care home on the site of the former Liverpool Bowling Club in Church Road. We have objected to the scale and design of the building, which we feel will radically change the character of the site - used as a bowling green for over 100 years - and detract from the views into and out of the nearby Wavertree Village Conservation Area.
|
|
|
|
|
|
|
|
|
|
|
|
|
|
|
|
|
|
|
Left: Photographs of the site in 2011
Right: An extract from the Ordnance Survey map of 1908
Below Right: Aerial view, late 1920s
|
|
|
|
|
|
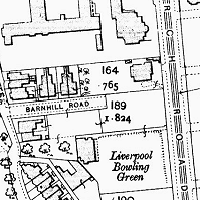
|
|
|
|
|
|
|
|
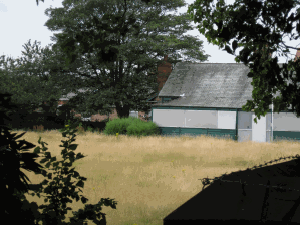
|
|
|
|
|
|
|
|
|
|
|
|
|
|
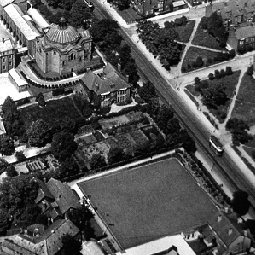
|
|
|
|
|
|
|

|
|
|
|
|
|
|
|
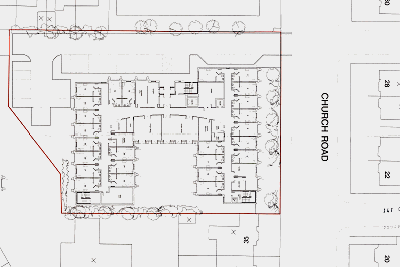
|
|
|
|
|
|
|
|
|
|
|
|
|
Above Left:
Proposed elevation to Church Road
Left: Proposed site layout, Application 14F/0030
© Atelier2 Architecture Liverpool
|
|
|
|
|
|
|
|
|
|
|
|
|
|
|
|
|
To view the submitted drawings and other documents relating to Liverpool planning applications, visit the Liverpool Planning Explorer website and enter the relevant reference (e.g. 14F/0030) into the Application Number box. Then click on the 'Search' button. When details of the application appear, click on the application number - in the left-hand column - to reach the 'Details Page for Planning Application'. For a copy of the application form, drawings, etc., click on 'Related Documents' (at the bottom of the page). To view any of the PDF files listed, right-click on the Document Name and download/save the file in the usual way.
|
|
|
|
|
|
|
|
|
|
|
|
|
|
|
|
|
|
|
|
|
|
|
Page created 16 Mar 2014 by MRC
|
|
|
|
|
|
|
|











